McWay House
4221 Lorraine Avenue
Hope you didn't miss Part I of this Tour of Homes in the lovely Park Cities area of Dallas but if you did check it out HERE. Today I want to take you inside the second house I visited on this tour. Probably my favorite house on the tour.
Designed by architect Clyde Griesenbeck, this 1928 Tudor home is filled with character and English references mixed with modern-day furnishings.
Look at the beautiful landscaping. The flowers were gorgeous that day!
Another shot of the house with a partial shot of a Lexus. Sewell provided the complimentary valet for the tour. I love the roofline and windows.
This is the entry and I loved the beautiful chest here with the vintage round knobs and the layering of mirrors above it.
Probably my favorite room of all the rooms. This living room was very classic. Filled with windows and warm buttery walls.
That fireplace - isn't it fantastic?!! Look at the sconces and I love the mix of modern art. Such a visual focal point for the room. Wing backs with white piping and large pillows are so great.
Look at the built-in arch niches that match the arched openings. Gorgeous french chair with embroidered fabric and beautiful window treatments.
There's another niche on the other side of the arch. You can see into the dining and a partial view of the entryway.
Perfect symmetry with the arches. Love the gold and glass cocktail table and the art which all worked so beautifully together.
The sisal diamond pattern rug. I love sisal rugs.
View of the room looking back. The baby grand brought lots of formality to this space.
Next we stepped into the family room. This was part of the new addition to the house done in 2002 . This room was very grand with its super tall 13' ceiling, old distressed beams from Mississippi and lovely furnishings.
I just loved this vignette. The stripe rug pulled this entire room together. I wish I had a close-up of the china in the cabinet but it was brown and white and worked so perfectly in this room. Everything was displayed to perfection!
Here you can see the cast stone fireplace and the french doors on either side of this room. So much light in this room it was definitely cheerful and inviting.
Loved this stripe french chair and the tufted leather sofa.
The mix of patterns and stripes all worked together
My poor husband did a lot of waiting for me as I took lots of pictures.
You can see the step down and french doors beyond that take you past the dining room and into the kitchen all while giving you gorgeous views of the backyard.
Here is the pathway leading to the dining and kitchen also part of the newer renovation. Love how the french doors are centered within the dining room walls.
This dining room was fun with this english turned chairs painted black around a more formal table. The crystal chandelier creates more sparkle and seriousness in the room while the contemporary art and large urns keep it more casual.
You know what I'm going to say about this picture…MONOGRAMS!
Don't forget the blue and white - love it all!!!
The large chevron rug keeps this room playful
This is a view from the dining room into the entry to give you a sense of spacial layout.
The arch on the right led to the living room and the arch on the left took you to the powder bath and stairway leading to the second floor.
The dining room had a butler's pantry that was full of gorgeous silver and glass. I loved this butler's room and so did many others because everyone got caught up here looking at the beautiful displays.
The hardware and lighting went perfectly with the Tudor architecture.
A close-up of the marble top and marble mosaic backsplash.
This was the family den covered in knotty pine.
Another great room of the house. I loved how each room had its very own style and ambiance.
Look at the lucite trunk for a coffee table.
Had to show you the skirt on this ticking slipcover
Look at the roman shades!
The art hung on the bookcases was a nice touch.
The pop of orange in here again kept this space more contemporary and comfortable.
After exiting the family den we proceeded to go upstairs through this two-story hallway. The large french mirror was the perfect pair to the large ceilings.
Here is a picture of the staircase. This house was really crowded at the time so I had a hard time getting a clear shot.
Favorite room of the house. Have I said that already? Ok, then another favorite room. This is a guest room done exactly as I would want a girl's bedroom if I had a girl myself.
Look at the toile wallcovering, large art prints, matelasse bedding and ruffles.
The window treatments were so tailored and I loved the french ladder back chair with matching toile cushion.
Here you see the pink and white check trim on the window treatments that lined the backside.
The bathroom to this room was also pink and white. Hexagon floors and countertops and striped wallcovering all coordinate with the bedroom.
Love the vintage touches in this room.
Another shot of the bed close-up. A four poster bed is probably my second favorite behind a canopy.
This was the Master bedroom just around the corner from the guest bedroom.
Across from the bed as you enter the room is a nice seating area perfect for reading and relaxing. Look at the stripe on the back of these french chairs.
I loved the window treatments in here too with the stripe and floral fabric.
This art was great in this room and the settee was tailored but casual.
It was a very large master bedroom. Love the diamond rug.
From the bedroom you first entered a dressing space covered in tan and white ticking wallcovering.
It was amazing! I also loved the collection of frames and perfumes.
All the light fixtures coordinated with the architecture. I wish you could have seen this room in person because the pictures just don't do it justice.
From the dressing room you had a his and hers bathroom with the shower in between. They each had a door to the shower. Loved the layout of these rooms and their unique design.
Look at the black and white marble floors and the monograms!
The ticking was repeated in here. The vanity was very appropriate for a more masculine bathroom.
Then we entered her bathroom from the dressing area. You can see the floor is repeated in here.
The vanity and counter top are different and the free standing tub all give this room more of a feminine touch.
The wallcovering in here was perfect for her bathroom and the jewelry displayed on iron was a great accent.
From the master we went down the hall to the boys shared room. This is their bathroom with the fun wallcovering and monograms.
This is the boy's shared bedroom.
Another view of their room
The final room on this floor was this room with a ticking duvet, stripe chair and ottoman and fun roman shades in a floral print.
Loved the stripe chair and window treatments.
This was the bathroom for this room. Look at the tile trim work in the shower.
Going back down the stairs was another under the stair powder bath. I loved the brown toile in here with the curved marble vanity and the leaded glass window.
Then we stepped into the kitchen at the back of the house. Very french country in its style.
Blue and white were the accents in here along with good lighting. The island took center stage.
Close up of the Viking appliances and the blue and white. Great marble edge detail on the counter tops.
On the opposite wall of the kitchen was the hallway leading to the dining, family room and outside. On one side of the hallway was this beautiful built-in desk space.
This was on the other side of that hallway. You can see the back patio from here. Another his and hers concept to the house. So unique and creative.
A close-up of the cafe curtains and farm house sink.
Here you can see the mosaic backsplash and lit upper cabinets full of blue and white.
Beautiful wood floors in this house just like the last one I showed you.
From the kitchen we proceeded to the laundry room with a butler's door.
Simple and well designed.
The mud room was the final stop inside before going to the backyard.
One more quaint and adorable powder bath off the mud room. Loved this vanity filled with towels.
The outside was just as breathtaking as the inside. Resort-like design and features. You could see people's mouths hanging open as they took in this incredible space.
A final view of the house showing you a covered eating patio and lounge area with a fireplace closer to the house.
Stay tuned for more pictures of this house coming up…
Park Cities Historic and Preservation Society Tour of Homes
Presented by Pritchett-IV
Media Sponsor D Home Magazine
Check out Part I HERE
Pin It











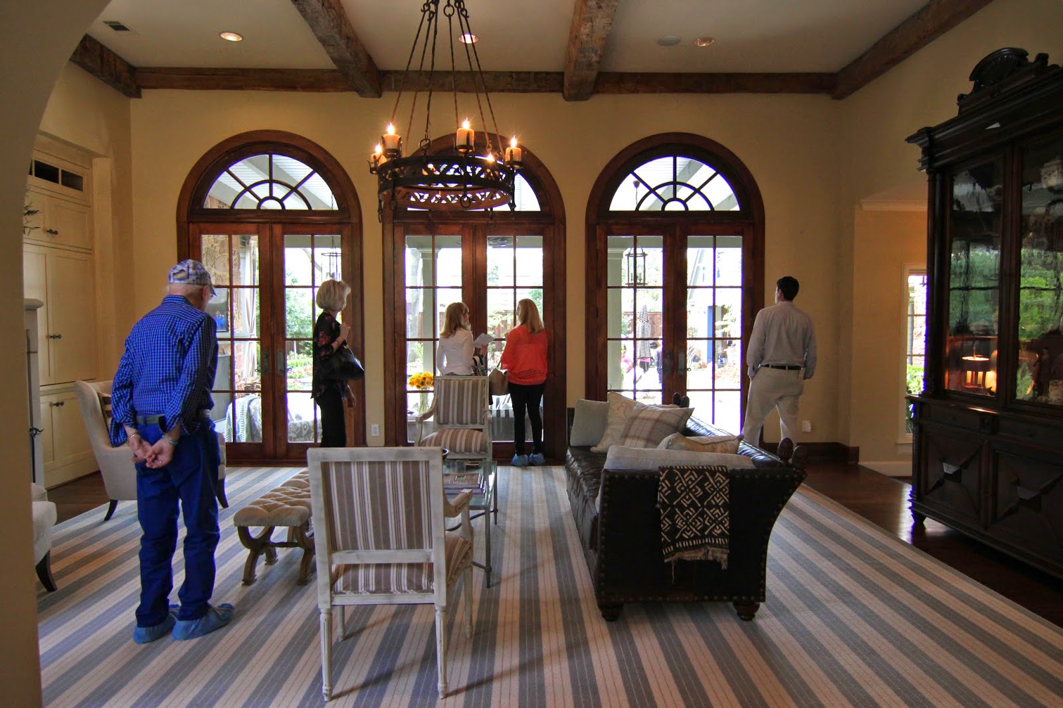








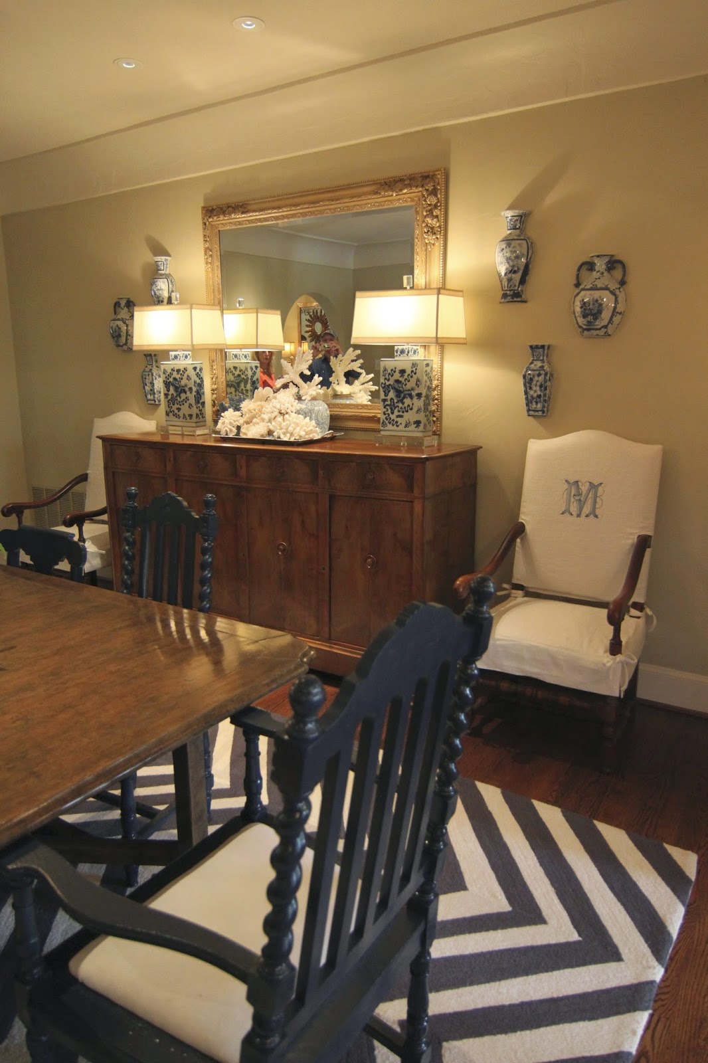


















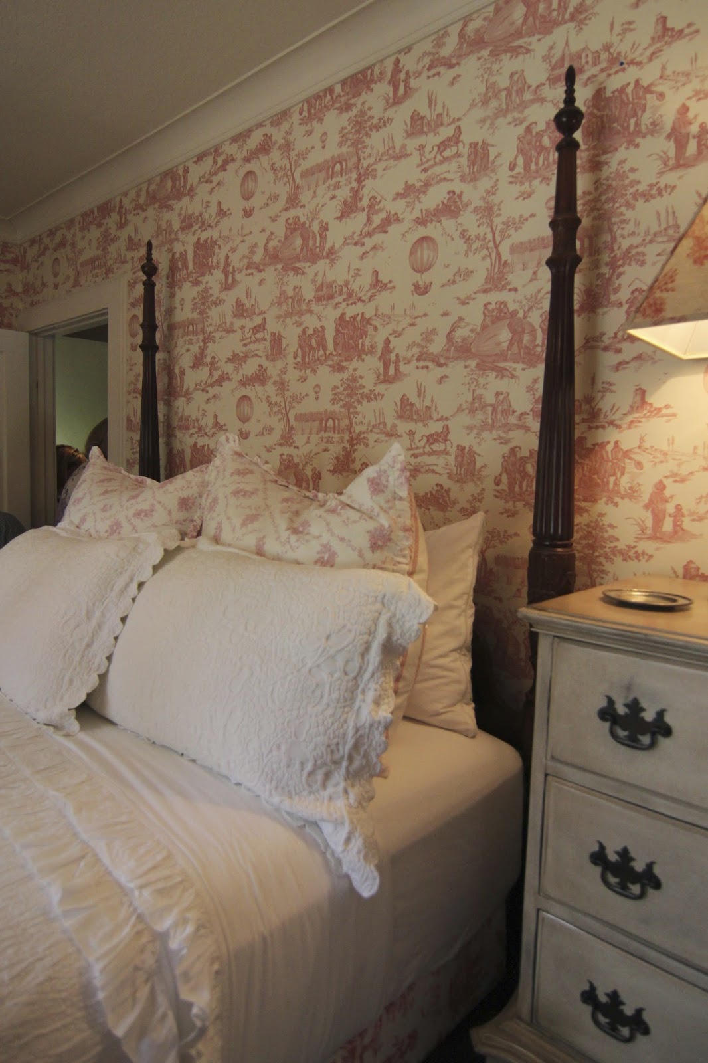
















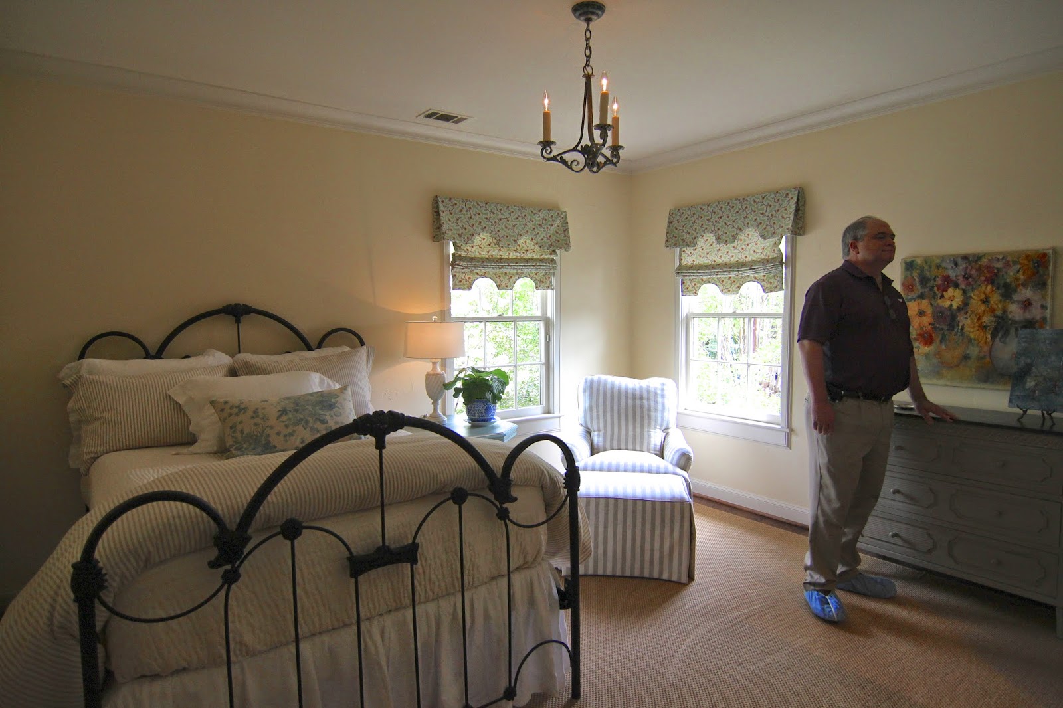




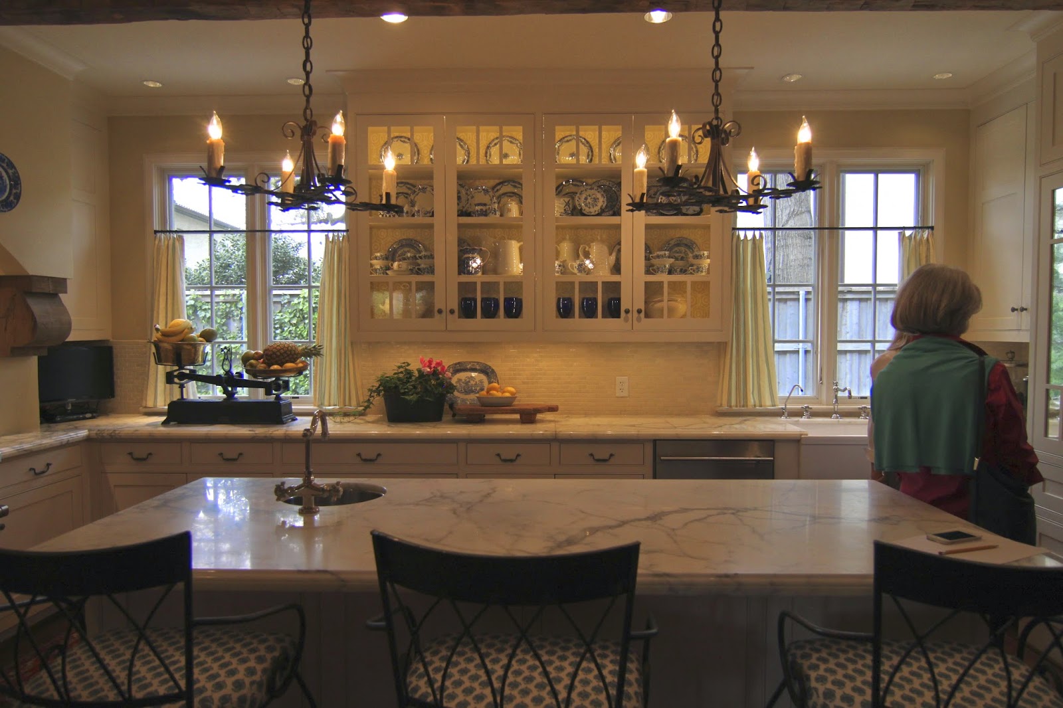














This comment has been removed by the author.
ReplyDeleteThis is crazy amazing!
ReplyDeleteFlush door Manufacturer in India
Oh MY!! So much inspiration!! I wish I could've seen this in person!! Thank you Trisha for posting - I love home tours - so much more authentic and real than homes in shelter magazines!
ReplyDeleteThanks Fran! I love home tours too for the very same reason. It's great to be able to actually see good design in person. Loving hearing your feedback - thank you!
Delete